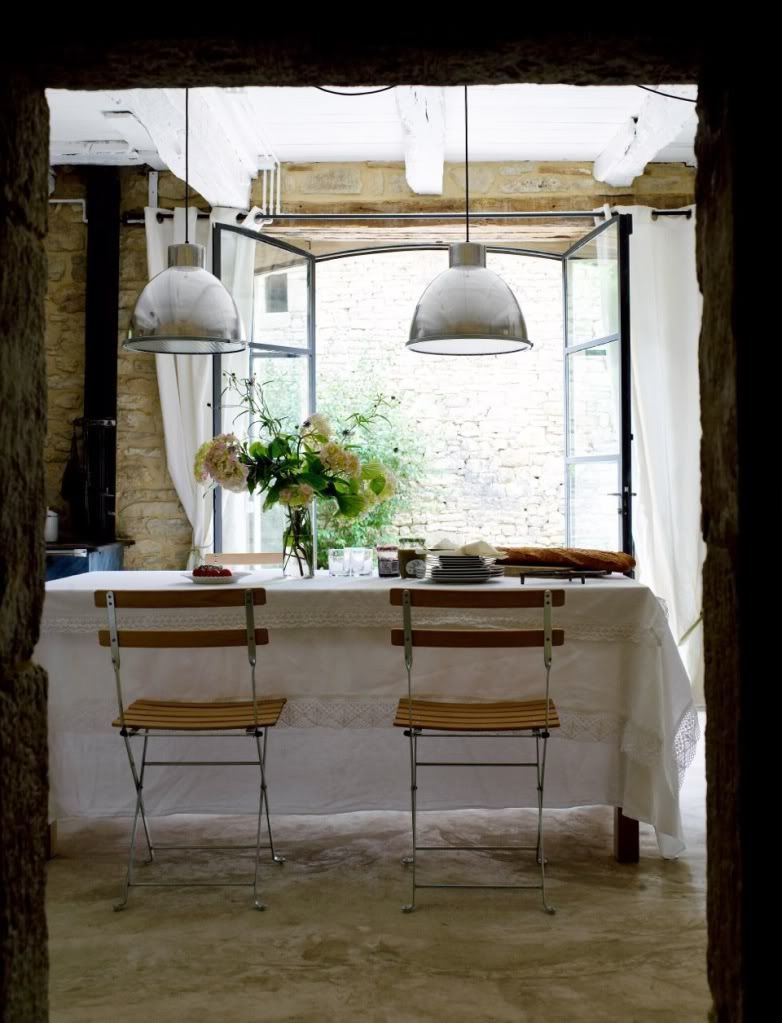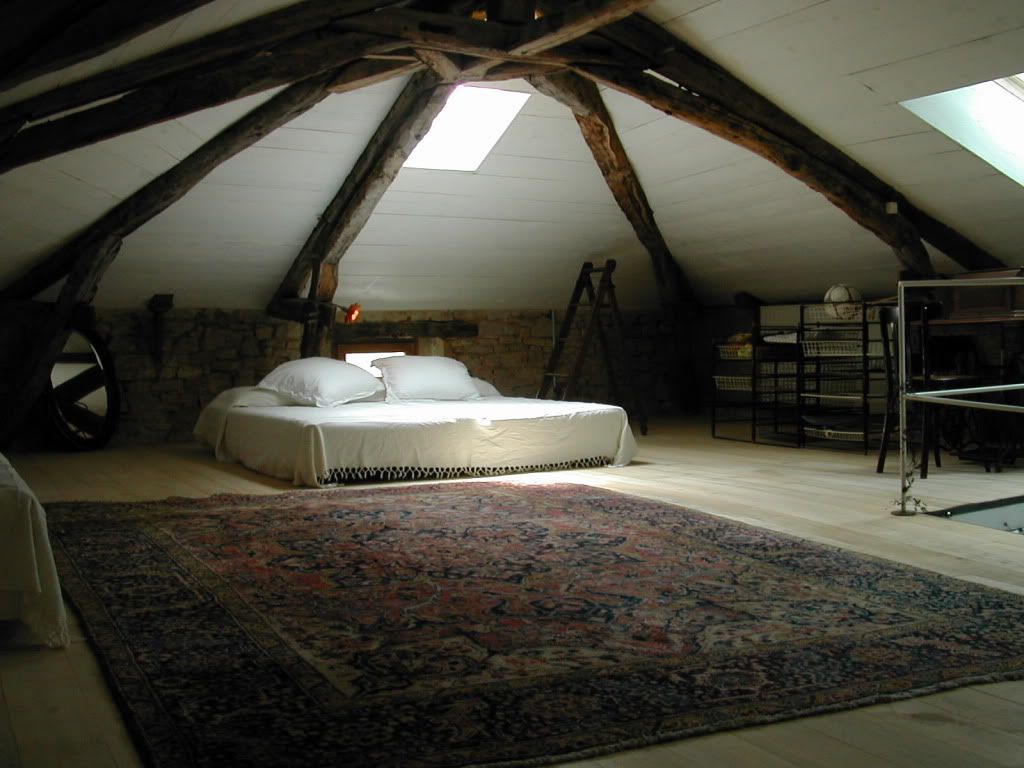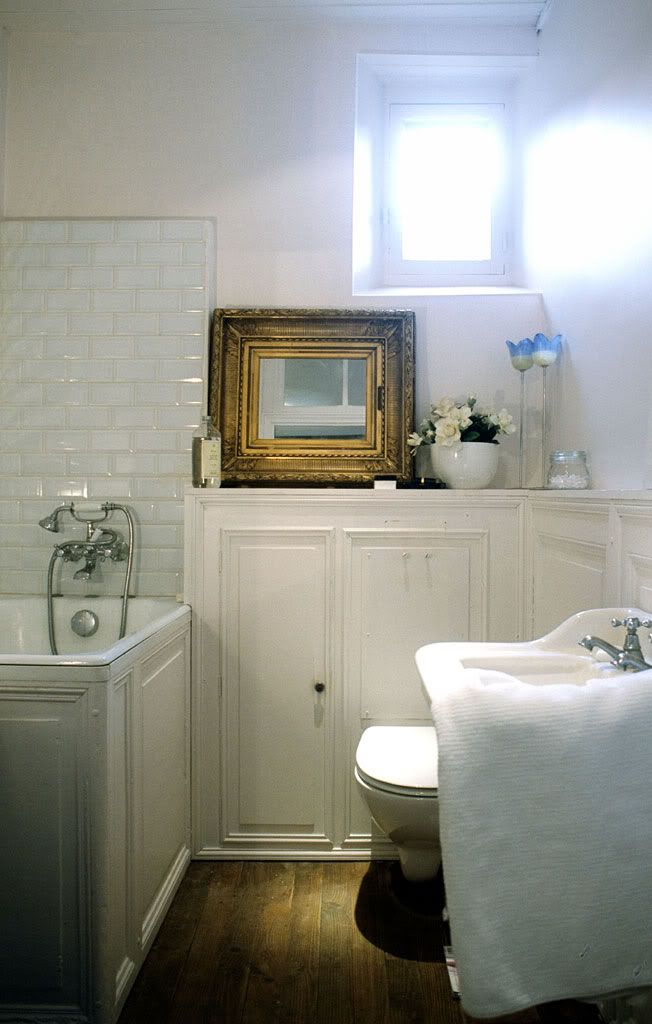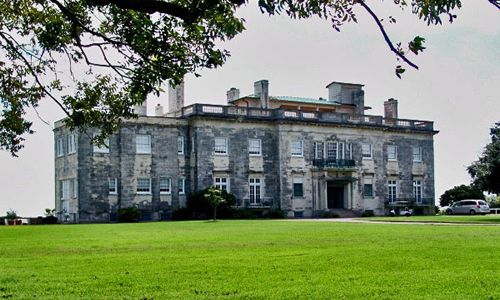Susan Fraser, the owner of this beautiful home contacted me to let me know that she has put her house up for sale. So, if you are interested here are the details she sent me:
And I have added three more pics she was kind enough to send me. Thanks Susan, it's a lovely house and I'm sure you'll be able to sell it soon.Telephone: (33) 6 22 23 68 54
Email: susanfraser@sfr.fr
The sale price is: 199,000 euros.
It’s a 19th century, freestanding stone house in Lherm – a small, medieval village surrounded by forest in the Lot valley region in France’s southwest. The village is surrounded by forest and walking tracks. Centrally heated throughout, the house includes a sunny, south-facing kitchen; an open-space living room (with fireplace) and dining room opening on to a terrace that spans the front of the house; two bathrooms, four generously proportioned sunny bedrooms and a large open-space light-filled attic. An interior well combines with the town’s water system to provide water to the house (the system can be switched from town to well water with the flick of a switch).
Links to the house for anyone interested in knowing more:
An English link: http://www.french-property.
com/vp/nv/id/353125/ A French link: http://www.leboncoin.fr/
ventes_immobilieres/211056278. htm
Original post starts here:
My internet connection seems to be behaving this morning, so I'm happy to take you to France today.
While renovating this house in Lherm, in France's Lot valley region, Susan Fraser and Jean-Pierre Grousset took pains in preserving its 19th century style, but managed to brighten up the building's once dark interiors.










The photograph above is by Susan Fraser.


The photo above is by Susan Fraser


Photography by Richard Powers
All images from here.





































