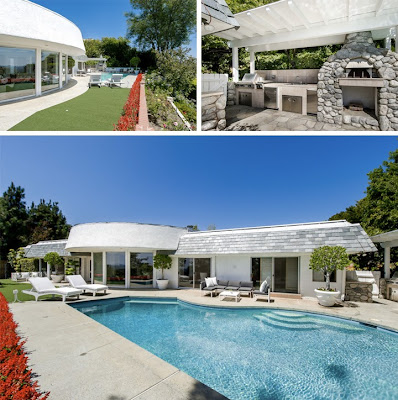SELLER: Nobu Matsuhisa
LOCATION: Beverly Hills, CA
PRICE: $3,599,000
SIZE: 4,341 square feet, 4 bedrooms, 4 bathrooms
YOUR MAMAS NOTES: Thanks to Our Fairy Godmother in Bel Air it's come to our attention that celebrity chef Nobu Matsuhisa put his single story house on a coveted street above Franklin Canyon in Beverly Hills on the open market with an asking price of $3,599,000. Your Mama, who does not know a cow bell from an eye ball, assumes Mister Matsuhisa would like to sell now since—we also learned for Our Fairy Godmother in Bel Air—he surreptitiously shelled out more than $15 million for an aggressively contemporary mansion that overlooks the swanky Bel-Air Country Club.* More on that in a minute.
The Japan-born and L.A.-based sushi tycoon owns and operates more than 30 high end and mostly eponymous Japanese/Peruvian fusion eateries from Beverly Hills to Beijing and from Mexico City to Milan, Monte Carlo, and Moscow. There are two Nobus in Las Vegas, a couple more in Hawaii and a few in New York City. Nobu restaurants ain't for the financially feint of heart—an order of delectable sashimi tacos take 24 bucks out of a wallet and a lobster salad with spicy lemon dressing will bleed $42 from a pocketbook. Mister Matsuhisa's signature dish—black cod in miso—really is a must taste for foodies but be prepared to pay $34 for the culinary pleasure.
Property records show Mister and his missus, Yoko, acquired the meticulously maintained but—let's be honest—pretty dated residence in 1994 for exactly one million dollars. Current listing details show the 4,341 square foot house was built in 1969 and contains a total of four bedrooms and four bathrooms including one bedroom off the kitchen that's suitable as a home office of domestic staff suite.
A long, ugly black top drive way sweeps past the front of the house to a three car attached garage tucked up under an ugly mansard style roof. The double, carved wood front doors open in to an open plan living area that includes a sunken circular living room with large curved fireplace and a quartet of curved floor-to-ceiling windows. The adjacent dining area has a painted brick wall and wall-to-wall sisal carpeting and sliding glass doors that lead out to the backyard and swimming pool.
There's a large, clean and well-equipped but outdated kitchen with butcher block topped center island, speckled gray granite counter tops, bland gray floor tiles, and very ordinary raised panel cabinets painted bright white. The adjoining breakfast area has a floor-to-ceiling temperature controlled wine cabinet, a built-in desk space, and sliding glass doors that link to a serene interior courtyard with Asian-inspired landscaping and water feature. The service areas also include a laundry room as well as a bedroom and bathroom that's well-placed as a live-in domestic or a home office. Sliding shoji screens separate a compact tatami room with sliding glass doors from a custom built sushi prep kitchen and eating counter.
Both of the guest/family bedrooms have gray wall-to-wall carpeting and spacious attached bathrooms. The roomy master suite is enough to accommodate a sitting area near the wall of windows that slide open to a quiet and private part of the yard. The bedroom connects through to a dressing area with white marble-topped make-up vanity and built-in storage cabinets. There are also dual walk-in closets, and a 1980s vintage bathroom with double sinks and a step-up room equipped with—are you ready for this?—an open shower space flanked by a pair of bathtubs. Two bath tubs!
The backyard isn't particularly big—much more of the .58 acre lot was given over to a massive black top motor court and gated driveway—and includes a small swimming pool, stacked stone outdoor fireplace, a pergola-shaded built-in barbecue/outdoor kitchen with massive field stone fireplace and pizza oven, and a small patch of faux grass with a couple of putting holes. There does not appear to be a spa on the property but we really can't say for sure.
Mister and Missus Matsuhisa recently spent a significant wad of dinero to upgrade their residential circumstances. In early 2012 they dropped $4.5 million for a high-floor condo with three bedrooms and five bathrooms at The Century building in Century City—the same building where Candy Spelling owns a gigantic duplex penthouse—and in June 2013 they spent $15,625,000 for a 13,000+ square foot modern mansion on a quiet cul-de-sac in hoity-toity Bel Air that was designed by accomplished and much-published architect Hugh Newell Jacobson and built in 1998 for Cleon and Betty Knapp, the former owners of Architectural Digest.
The walled and gated two-story residence in Bel Air, a high-brow, neo-Palladian sort of affair comprised of a collection of courtyards and slate-roofed pavilions with rusticated bases joined by a series of glass ceilinged corridors, has a total of three bedrooms, 10 bathrooms, and four fireplaces. Our Fairy Godmother in Bel Air snitched to Your Mama that the house really has only one proper bedroom—that would be the master suite that offers up dual bathrooms—and that the two other bedrooms are most suitable for live-in domestic staff.
Grand entertaining spaces—living, dining, library/study, media room, office—have large panels of glass that allow it to commune easily with the elaborately designed exterior spaces that include a courtyard with extensive water feature and monolithic carved granite (or some other stone) benches and tables.
*Members of the super-exclusive Bel-Air Country Club are said to include Showbiz sorts such as Jack Nicholson, Luke Wilson, Kelsey Grammer, Clint Eastwood and Tom Cruise all coughed up the $150,000 initiation fee.
listing photos (Beverly Hills): Hilton & Hyland
listing photos (Bel Air): Westside Estate Agency





