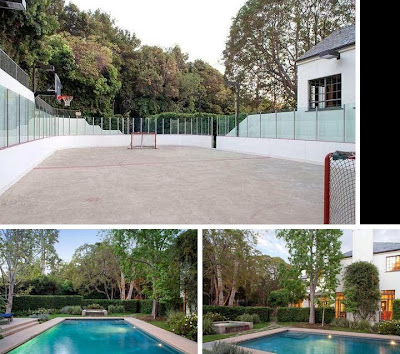SELLER: Cuba Gooding, Jr. and Sara Kapfer
LOCATION: Pacific Palisades, CA
PRICE: $11,995,000
SIZE: 6,753 square feet, 7 bedrooms, 6.5 bathrooms
YOUR MAMAS NOTES: In late 2009 he sold a ho-hum 1950s canyon-view ranch-style residence just off Mulholland Drive in Studio City (CA) for $1.375 million and just this last August (2013) he sold a large, dated and perfectly ordinary house in the affluent Porter Ranch area of the San Fernando Valley for $735,000 and now comes word down the celebrity real estate gossip grapevine that Oscar-winning actor Cuba Gooding, Jr. listed his much more impressive and luxurious gated mini-estate in Pacific Palisades (CA) with an A-list asking price of $11,995,000.
His online resume shows Mister Gooding remains a steady working actor with starring roles in lots of (mostly straight to DVD action/thriller) movies we've never heard of before (i.e. The Devil's Tomb, Hardwired and The Hit List) and couple of small parts in more successful and/or critically well-regarded films such as the currently in theaters Don Juan and Lee Daniels' The Butler. However, at the risk of sounding like a catty beotch, it seems to Your Mama, Mister Gooding, Jr.'s (to-date) professional salad days were way back in the mid-1990s to the early-Aughts when he starred in films that include As Good As It Gets, Men of Honour, Pearl Harbor, and What Dreams May Come, and, in 1997, won an Academy Award for Jerry Maguire.*
Property records show Mister Gooding, Jr. and long-time wife and high-school sweetheart, Sara Kapfer, acquired their family-friendly Pacific Palisades mini-estate in May 2000 for $3,500,000. Current digital marketing materials don't state the square footage but the Los Angeles County Tax Man puts it at 6,753. The two-story, slate-roofed and smooth stucco-sided European-ish farmhouse-type abode was originally built in the early 1940s and currently contains seven bedrooms, 6.5 bathrooms, five fireplaces, and two laundry rooms. There's also a separate guest house and garage parking for six or more cars.
A gated driveway opens off a secluded and rustic lane near Will Rogers State Park to a long driveway that cuts through a manicured sylvan landscape to the front of the house where custom glass and steel front doors open into a circular entry vestibule with stone floors and a spoke-like display of exposed ceiling beams.
The formal living room has wide-plank wood floors, a boxed wood ceiling, fireplace with some sort of antique-y looking carved or cast stone mantelpiece, and floor-to-ceiling steel-framed French doors on three sides the expose the room to the landscaped surroundings and open to various outdoor living areas. The floor switches to tumbled travertine (or some other beige-colored tumbled stone) in the formal dining room that has more floor-to-ceiling steel-framed windows and French doors as well as a slender, walk-in wine cellar and a butler's pantry.
Less formal family quarters include loft-like combination kitchen and family room with wide-plank wood floors under foot and exposed ceiling beams over head. A massive stone fireplace anchors the family room end where lots of windows and French doors make for a smooth transition to the outdoors. The colossal, cook-friendly kitchen has two work islands, several counter top materials—marble, wood and some sort of slab stone, and a full suite of industrial-style appliances that include two dishwashers and at least a couple of built-in warming drawers. An adjoining mud room, as per listing details, does double duty as a home office.
In addition to the half dozen family/guest bedrooms throughout the property there's a spacious master suite with vaulted, exposed beam ceiling and direct access to a private terrace. There's also a sitting area with yet another stone-faced fireplace, furniture-grade closets, and a marble-floored bathroom with two-sink vanity, free-standing soaking tub set in front of a picture window with tree-top view, and a separate glass-enclosed steam shower with convenient built-in tiled bench.
Other celebrity-style features of the Gooding, Jr. mini-estate include: A second floor den where open rough hewn wood shelves flank a fireplace; A wood-floored, mirror-walled, and punching bag-equipped gym installed in part of the garage—if y'all look closely you can see a covered car reflected in the mirror; And, naturally, a home theater with vaulted exposed wood ceiling, contemporary drum-style light fixtures, a wide-screen projection system, and tiered seating.
Shaded and stone-floored verandas ring the main living spaces on the lower level and give way to, verdant outdoor areas that include expansive lawns with lush landscaping and mature shade trees, and a hedge-enclosed swimming pool and elevated spa. Perhaps the most unusual and certainly unexpected outdoor recreational feature, tucked into a sweeping—and probably noisy—curve of Sunset Boulevard, in a spot where a person might understandably expect a tennis court, we find a lighted ice hockey rink complete with glass protection barrier. Now, children, how many private outdoor ice hockey rinks do you think there are in sunny southern California? Probably more than Your Mama might guess but it really can't be that many since ice hockey really isn't much of a thing in southern California, you know? Anyways...
*Mister Gooding, Jr. also won a Screen Actors Guild Award and a Golden Globe nomination for Jerry Maguire, taken home three Image Awards—Firelight (2012), Gifted Hands: The Ben Carson Story (2009), Radio (2003), and in 2002 he was given a star on the Hollywood Walk of Fame.
listing photos: Berkshire Hathaway HomeServices




