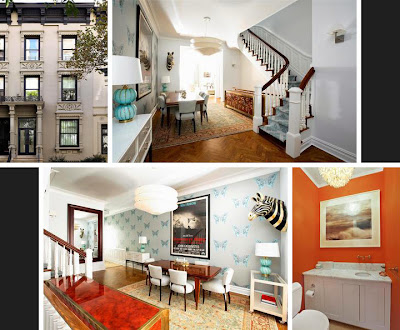LOCATION: New York City, NY
PRICE: $9,900,000
SIZE: 5,000(ish) square feet, 4-5 bedrooms, 3 full and 1 or maybe to half bathrooms
YOUR MAMAS NOTES: A quick spin through some of the newer property listings in New York City turned up a townhouse on the Upper West Side listed for $9.9 million and owned, as per property records, by David Koepp.*
Mister Koepp's name may not ring your Tinseltown bells but he is, to be sure, an notably tall, bespectacled, and unusually successful screenwriter (and director) of action-oriented blockbuster movies such as Jurrasic Park and its sequel The Lost World: Jurrasic Park, Mission: Impossible, Spider-Man, War of the Worlds, Panic Room, Indiana Jones and the Kingdom of the Crystal Skull, and Premium Rush. In the mid-Aughts Mister Koepp wrote and executive produced the short-lived network series Hack and, although he briefly backed out of the project in 2012, he penned the upcoming second installment of the Snow White and the Huntsman franchise.
Property records show Mister Koepp and his first wife, artist and occasional actress Rosario Varela, acquired the meticulously maintained and updated 1870s townhouse in January 1999 for $3,250,000. In 2004 Mister Koepp bought out first Missus Koepp and, as far as we know, Mister Koepp remained (and remains) in residence with his second wife, Melissa Thomas.
Current listing details show the urban single family residence, just a few doors off Central Park with interiors by accomplished lady-decorator Fawn Galli, has about 5,000 square feet with 4-5 bedrooms, 3.5 bathrooms, two fireplaces, an elevator that serves four of the five floors, a sky-lit laundry room on the top floor, and a multi-level garden.
Floor plans and listing photographs included with digital marketing materials show the raised stoop entry on the parlor floor high ceilings and chevron pattern wood floors. A small vestibule entry links to an over-sized foyer—with butterfly-pattern wallpaper and wall-mounted faux zebra bust—that does double duty as a formal dining room. A small study off the entry vestibule overlooks the sparsely tree-lined street and could be pressed into use as a bedroom if necessary and/or desired. At the rear of the parlor floor the formal living room opens through multi-paned doors to a small balcony with corkscrew staircase that winds down to the garden two floors below.
The ground floor comprises a floor-through, loft-like space with top-quality kitchen with marble counter tops and an adjoining mud room street entrance, a casual dining area, and a roomy family room that, like the formal living room directly above it, also opens to a small balcony that connects via exterior corkscrew staircase to the garden. Although listing details indicate there's a powder room on the ground floor, as far as these boozy-woozy eyeballs can tell from a thorough perusal of the floor plan, there isn't a bathroom on this level so anyone with a need to evacuate must ascend to the vermilion-walled powder room just off the formal dining room or descend to the (English) basement where there's a windowless three-quarter pooper along. Also down in the garden level basement are a large storage room, a small sitting area and a fireplace-equipped media room with built-in entertainment center and direct garden access.
The good-sized garden view master bedroom on the second floor has a dressing room lined with closets and a Jack 'n' Jill type bathroom that is—regretably—shared with the a second, street-facing bedroom. Two more generously proportioned bedrooms on the uppermost floor share a hall bathroom with separate tub and shower.
Property records how Mister Koepp still owns another apartment in modern building on Columbus Avenue that he picked up in August 2002 for $1,575,000 and in March (2011) he and his second missus shelled out $3.85 million for a land-locked mini-estate in the low-key but hideously expensive Hamptons community of Amagansett, NY.
*Mister Koepp's surname, in case any of you want to know, is pronounced kepp.




