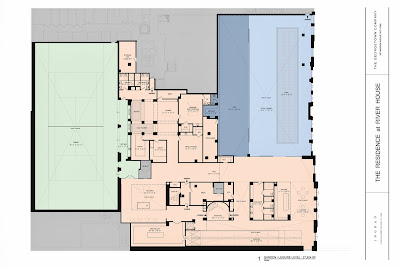As it turns out, those wily property gossips at Business Insider got their lucky mittens on designer Tony Ingrao's proposed floor plan for the 62,000 square foot Residence at River House, listed this week with an attention grabbing $130 million price tag. We'll let the children pour over the details and parse the merits of the excessively super-sized apartment but here are a few tidbits to whet your floor plan porn whistle...
At more than 41 feet long, the (partly) double-height grand entry measures more than 1,000 square feet with elliptical staircase and an elevator for traversing the townhouse-type apartment's five floors. We noted the his and her powder poopers—hers has two terlit stalls and his has a stand up urinal—as well as a guest coat closet that's an astounding 17 feet long. There are large vestibule entries to both the cavernous living room and the equally capacious library which both have 20-foot ceilings and river views.
In addition to a full spa with make-up and massage rooms—not to mention separate steam room and sauna that are each as big as a large bedroom—the 27,500 square foot two-level leisure complex includes a second full kitchen and a fitness area that's more than 100-feet long and outfitted with a convenient half bathroom and a wet bar that's perfect for a boozy, mid-work out pick-me-up. There's also a two-lane bowling alley, a 45-foot long wine cellar, a 900-square foot billiard room, and an indoor tennis court with viewing benches and a wet bar. That's right, butter beans, an indoor tennis court. It would be, as far as Your Mama knows, the only private indoor tennis court in all of Manhattan. Mister Ingrao's plan calls for a leisure complex mezzanine level with a a screening room and game room (with yet another wet bar) but does not, it seems, include a bathroom.
The top floor river-view master suite, about 4,000 square feet all by itself, has a separate sitting room and bed chamber that are divided by pocket doors and combined stretch more almost 62 feet. In addition to dual bathrooms that are each significantly larger than an unusually spacious Manhattan studio apartment, both the his and the her boutique-sized dressing rooms have separate walk-in closets for out of season clothing storage. Her closet also has a separate, walk-in shoe closet. Three hotel suite-style guest/family bedrooms that share a (windowless) lounge each have private compartmentalized bathrooms and walk-in closets.
The 6,000+ square foot back-of-house staff quarters are spread across two floors. On the upper staff level we spotted three dedicated staff bedrooms, each with private bathroom and walk-in closet plus a 65-foot long staff lounge with kitchen. A second, completely windowless staff lounge on the lower staff level (behind the master and guest bedrooms) has a second kitchen(ette) plus a massive laundry area with walk-in linen storage rooms, a bulk storage pantry and a built-in ironing table.
floor plans: Brown Harris Stevens via Business Insider




