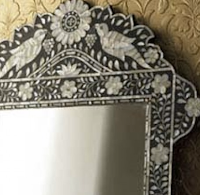SELLER: Ricki Lake
LOCATION: Los Angeles, CA
PRICE: $8,750,000
SIZE: (roughly) 5,226 square feet, 5-6 bedrooms, 5.5 bathrooms
YOUR MAMAS NOTES: Looks like somewhat newly (re-)married actress, Emmy winning daytime chat show hostess, and
Dancing with the Stars alum Ricki Lake is on the move and has listed her long time home in L.A.'s tony Brentwood area with an asking price of $8,750,000.
Property records show Miz Lake purchased the Plantation-style residence in October 2002—just shy of a year before she and her first husband, Rob Sussman, parted romantic ways—for $5,600,000 from producer, sitcom star, and celebrity house flipper Courteney Cox (
Friends, Cougartown).
Although listing details don't specify the square footage, the L.A. County Tax Man puts the low-profile two story residence at 5,226 square feet, a figure that may or may not reflect its actual size. Listing information also indicates there are six bedrooms and 5.5 bathrooms, while the Tax Man shows six bedrooms and five full bathrooms. Listing details go on to show the existing house, all but hidden behind lush and mature semi-tropical foliage, high walls, and double driveway gates, was originally built in 1949 on a flat, .81 acre parcel on a famously star-lined street in Brentwood.
The central foyer has an ill-advised and unusually—uh—
whimsical, lavender-toned polka dot paint treatment. Old-fashioned polished parquet wood floors extend in to the main living spaces, an interconnected clump of rooms that include a compact library, a narrow and essentially windowless central formal dining room, and a roomy formal living room that features a wood burning fireplace, a raised ceiling that may or may not be silver leafed—we can't tell, and several dramatically over-sized nine-over-nine sash windows.

A wide bank of paned glass panels glide open and disappear into the walls to connect the dining room with a sky-lit, open-concept family room and kitchen with dark wood floors, a carved stone (or poured concrete) fireplace mantel, several sets of French doors that open to an outdoor living room area, and a vaulted ceiling with deliciously chunky exposed wood beams. We're quite smitten with how Miz Lake—or her nice-gay or lady decorator—color coordinated the spines of her book collection in the built-in shelves that flank the fireplace since, well, Your Mama has a OCD-ish tendency to color coordinate the spines of our always expanding collection of mostly paperback books, too.
The family room merges with the spacious center island kitchen that appears upgraded and well-equipped with dark chocolate colored wood cabinetry, stone colored counter tops of unknown material, and the usual complement of high grade stainless steel appliances. However, that quilted stainless steel breakfast island with the glossy wood counter top and the quartet of sculptural, Eames/Brâncusi-esque stools? We're afraid all that amounts to a brazen breach of decorative good taste in Your Mama's utterly meaningless opinion. Anyways...

There are five bedrooms in the main house, according to listing information, including a second floor guest bedroom provided with a private exterior entrance that makes it ideal for staff, in-laws and/or house guests who, like our our boozy b.f.f. Fiona Trambeau, have a rude tendency to sneak newly met paramours in the their host's home. A sixth bedroom is used by Miz Lake as a home office, as per listing details, and the spacious master suite is complete with sitting area, two fireplaces, and a luxury bathroom with twin sinks, stall shower, separate soaking tub, and radiant heated floors.
It may be a bit cliche to say but the grounds really are pretty park-like with lushly landscaped courtyards, broad sweeps of verdant lawn dotted with mature shade trees, and an open air dining pavilion with built-in outdoor kitchen/barbecue.
The swimming pool and spa are set well away from the house along with an itty-bitty cottage that could be used for any number of purposes including housing gravely flatulent house guests. Listing photographs indicate Miz Lake utilized the free-standing hut-like cabana as an fitness room with a few free weights, a couple of body firming exercise contraptions, a yoga mat, and a portable dry sauna that barely looks big enough for one person let alone two or more.
Miz Lake's mini-estate sits on one of the more coveted lanes in quietly but decidedly affluent Brentwood where other home owners include Maria Shriver, Arianna Huffington, Lindsay Buckingham, and Betty White. Property records show Tobey Maguire and his Tinseltown pedigreed jewelry designer wife, Jennifer Meyer Maguire, still own the still vacant lot just down and across the street for Miz Lake's spread that they
scooped up in early 2008 for $10 millon.
listing photos: Partners Trust




































































